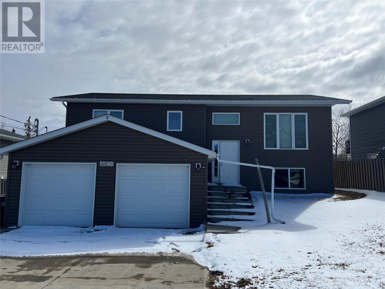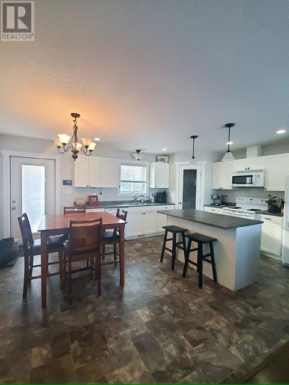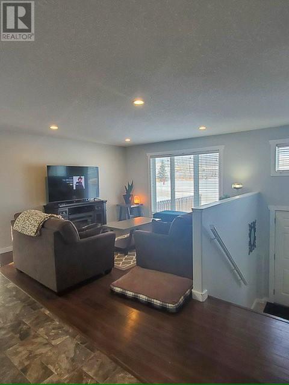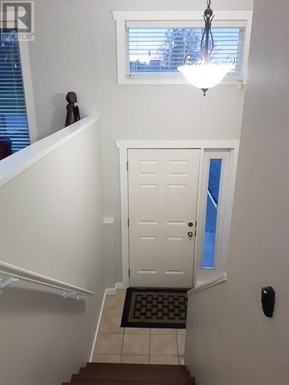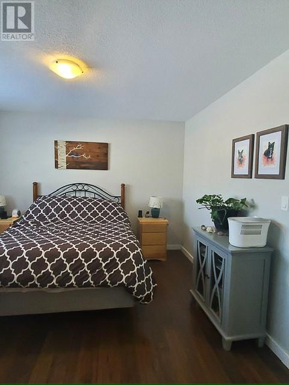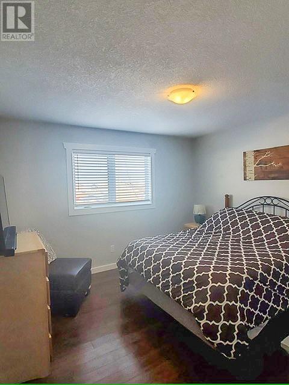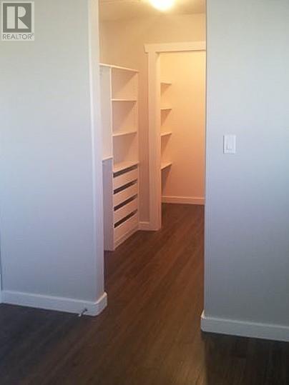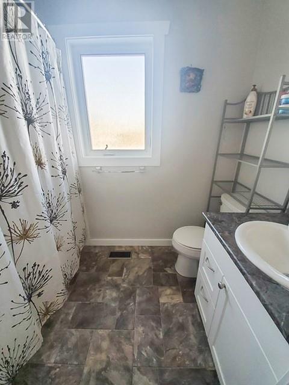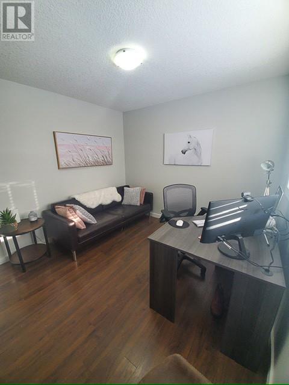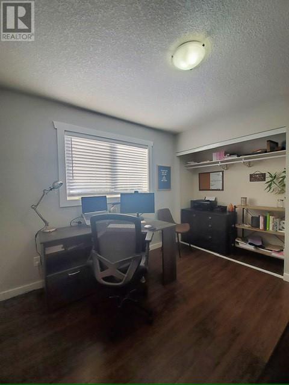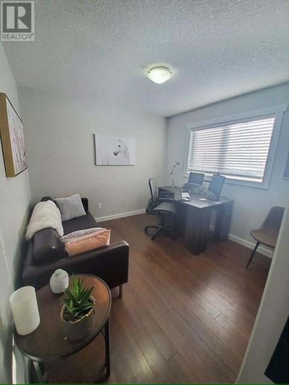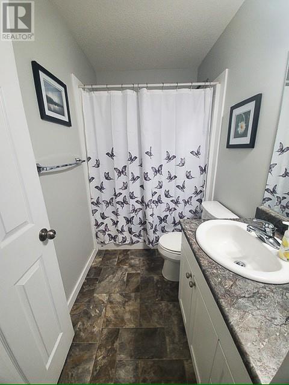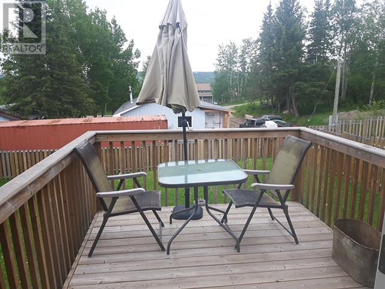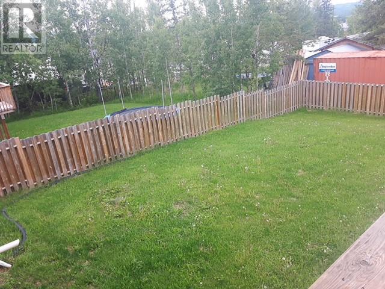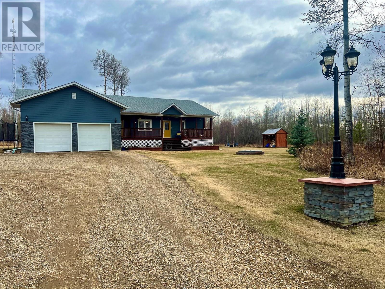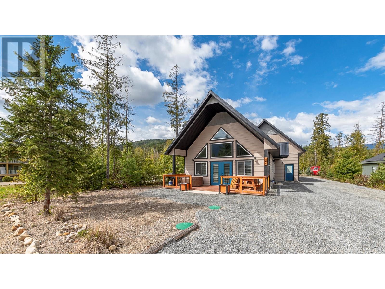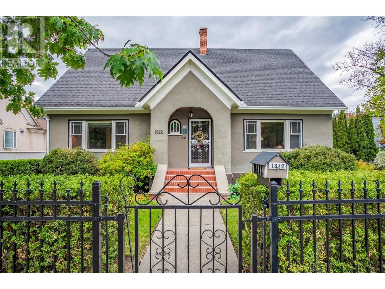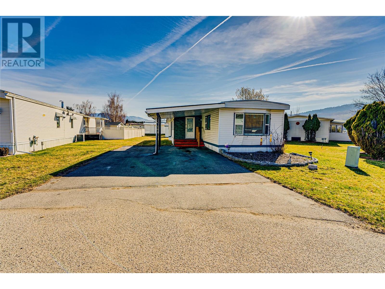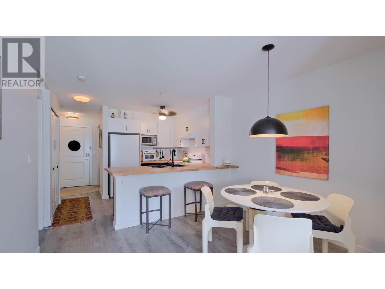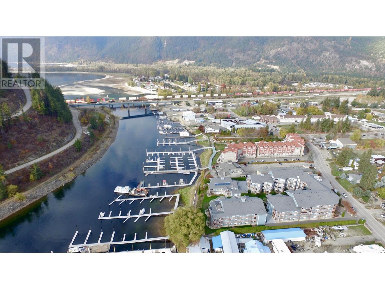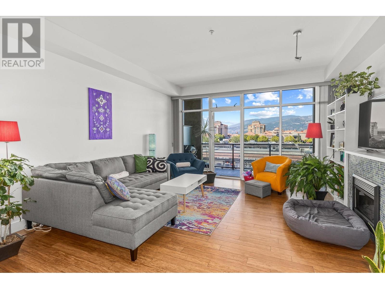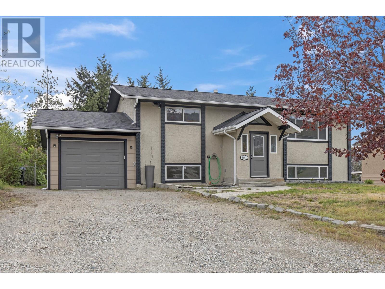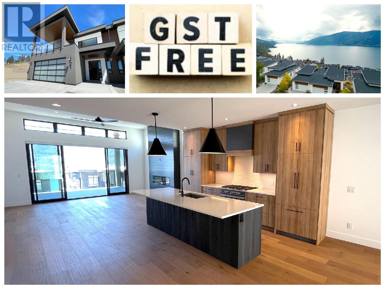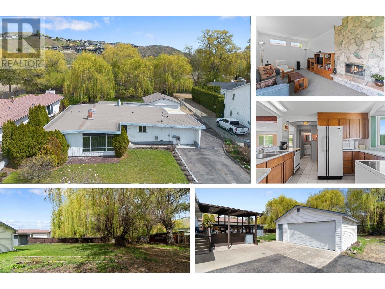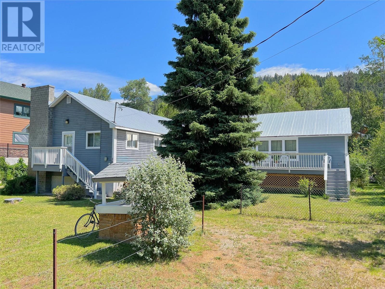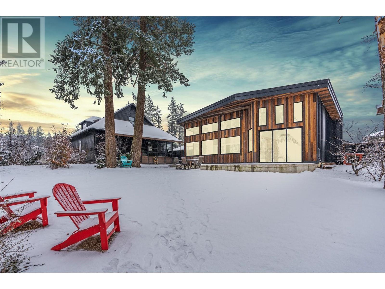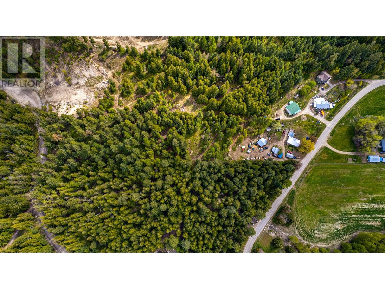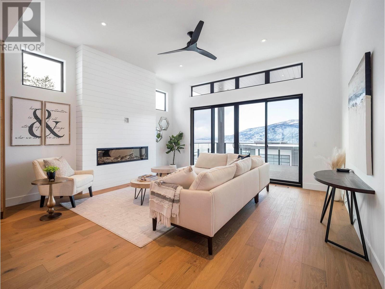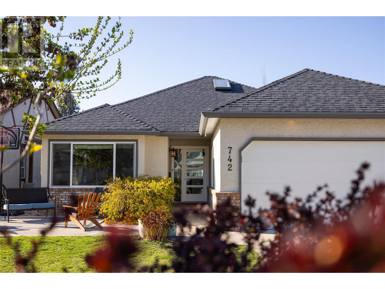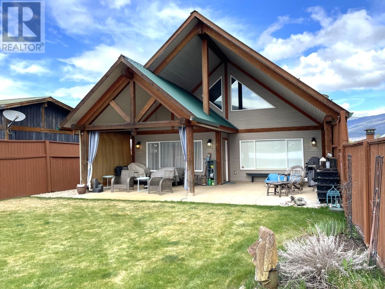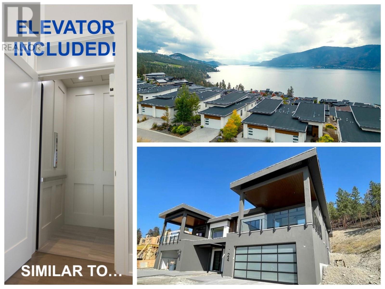4803 56 Avenue
Pouce Coupe, British Columbia V0C2C0
$435,000
| Bathroom Total | 3 |
| Bedrooms Total | 4 |
| Half Bathrooms Total | 0 |
| Year Built | 2013 |
| Heating Type | Forced air, See remarks |
| Heating Fuel | Electric |
| Stories Total | 2 |
| 4pc Bathroom | Basement | Measurements not available |
| Laundry room | Basement | 6'2'' x 12'6'' |
| Bedroom | Basement | 13'4'' x 13'0'' |
| Kitchen | Basement | 6'2'' x 13'0'' |
| Living room | Basement | 19'0'' x 12'11'' |
| 5pc Bathroom | Main level | Measurements not available |
| 4pc Ensuite bath | Main level | Measurements not available |
| Bedroom | Main level | 10'0'' x 10'0'' |
| Bedroom | Main level | 10'0'' x 10'0'' |
| Primary Bedroom | Main level | 12'0'' x 11'10'' |
| Kitchen | Main level | 11'0'' x 9'0'' |
| Living room | Main level | 12'6'' x 14'4'' |
| Dining room | Main level | 10'10'' x 11'0'' |
YOU MAY ALSO BE INTERESTED IN…
Previous
Next


